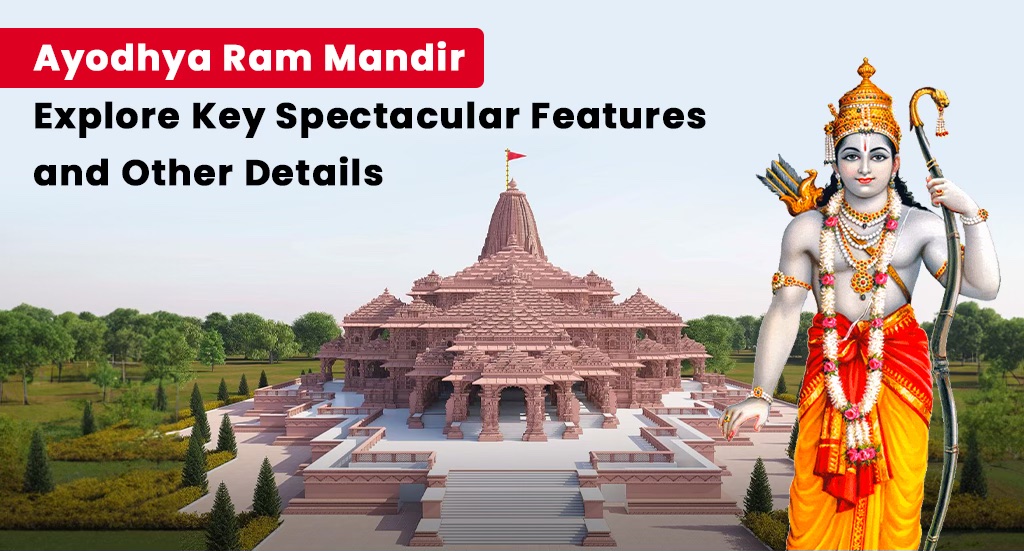The most sacred Shri Ram Janmabhoomi Temple in Ayodhya is set to host a magnificent opening event on January 22, attended by Prime Minister Narendra Modi and other dignitaries. Following Ram Lalla’s consecration ceremony (Pran pratishtha) in the sanctum-sanctorum (garbha-griha), the temple doors will open to devotees on January 24, welcoming them to partake in prayers and offerings.
The exquisite invites include a stunning image of the temple and Lord Ram. They also include large cards and a booklet that highlights key figures in the Ram Janmabhoomi movement. The temple trust has invited over 7,000 people, including cricketers Sachin Tendulkar and Virat Kohli, Bollywood great Amitabh Bachchan, and wealthy businessmen Mukesh Ambani and Gautam Adani.
The Shri Ram Janmabhoomi Teerth Kshetra Trust is solely in charge of the temple’s construction, predicted to cost between ₹1,400 crore and ₹1,800 crore.
The Ram Mandir’s original design, which was conceptualised in 1988 by the Sompura family of Ahmedabad, was modified in 2020 to match with Vastu and Shilpa Shastra principles. The Sompuras noted for their architectural expertise,have contributed to the design of over 100 temples around the world over the course of at least 15 generations, including the renowned Somnath Temple.
Surrounded by the happy environment in Ayodhya and the excitement around the opening ceremony of the majestic Ram Temple, scheduled for January 22, the Shri Ram Janmabhoomi Teerth Kshetra trust has disclosed the temple’s key attributes.
- The Shri Ram Janmbhoomi Mandir, constructed in the traditional Nagar architecture, measures 380 feet long, 250 feet wide, and 161 feet tall.
- The Mandir is three stories tall, with each floor measuring 20 feet. It has 392 pillars and 44 doors.
- The primary sanctum sanctorum houses Shri Ram Lalla’s idol, which depicts Lord Shri Ram in his childhood form. The first floor features the Shri Ram Darbar.
- The spiritual ambiance is graced by five separate mandaps: the Nritya Mandap, Rang Mandap, Sabha Mandap, Prarthna Mandap, and Kirtan Mandap.
- Throughout the Mandir, elaborately sculpted figurines of numerous deities, gods, and goddesses adorn the pillars and walls.
- Access to the Mandir is granted from the east, involving the climbing of 32 stairs through the Singh Dwar.
- A 21-foot-high granite base protects against ground dampness.
- The Mandir complex includes vital amenities such as a sewage treatment facility, a water treatment plant, a fire-fighting water supply, and an independent power station.
- The Mandir emphasises environmental sensitivity and was built using Bharat’s traditional and indigenous technologies. Water conservation is a top priority, with 70% of the 70-acre area remaining green.
- As part of the overall infrastructure, a Pilgrims Facility Centre (PFC) with a capacity of 25,000 people is being built. Pilgrims will have access to medical services and lockers at this centre.
- Furthermore, the property has a separate block with amenities such as bathing places, washrooms, washbasins, open taps, and more.
- Adjacent to the Mandir is a historic well-known Sita Koop, which dates back to ancient times.
- The Shri Ram Janmbhoomi Mandir complex includes the mandirs dedicated to Maharshi Valmiki, Maharshi Vashishtha, Maharshi Vishwamitra, Maharshi Agastya, Nishad Raj, Mata Shabri, and the respected consort of Devi Ahilya.
- The ancient Mandir of Bhagwan Shiv, located in the southwestern corner of the compound at Kuber Tila, has been restored, and Jatayu has been installed to compliment it.
- The Mandir’s construction commendably does not use any iron, which is great and one of its key features.
- The Mandir’s foundation is constructed by a 14-meter-thick layer of roller-compacted concrete (RCC), giving it the appearance of artificial rock.
- The Mandir contains ramps and lifts to make it easier for the disabled and elderly to get around.
- The Mandir is surrounded by a rectangular compound wall known as Parkota, which is 732 metres in length and 14 feet wide.
- Dedicated Mandirs are located at the compound’s four corners. Surya Dev, Devi Bhagwati, Ganesh Bhagwan, and Bhagwan Shiv all find a sacred location. A Maa Annapurna Mandir lies to the north, and a Hanuman ji Mandir will be seen in the south.
The Hindu community is all set to welcome the deity with enthusiasm, and all the energy!








